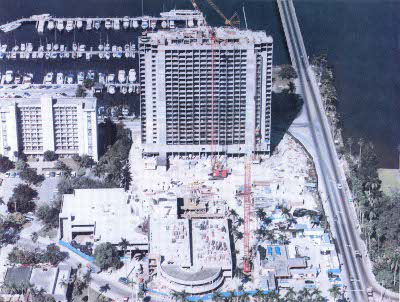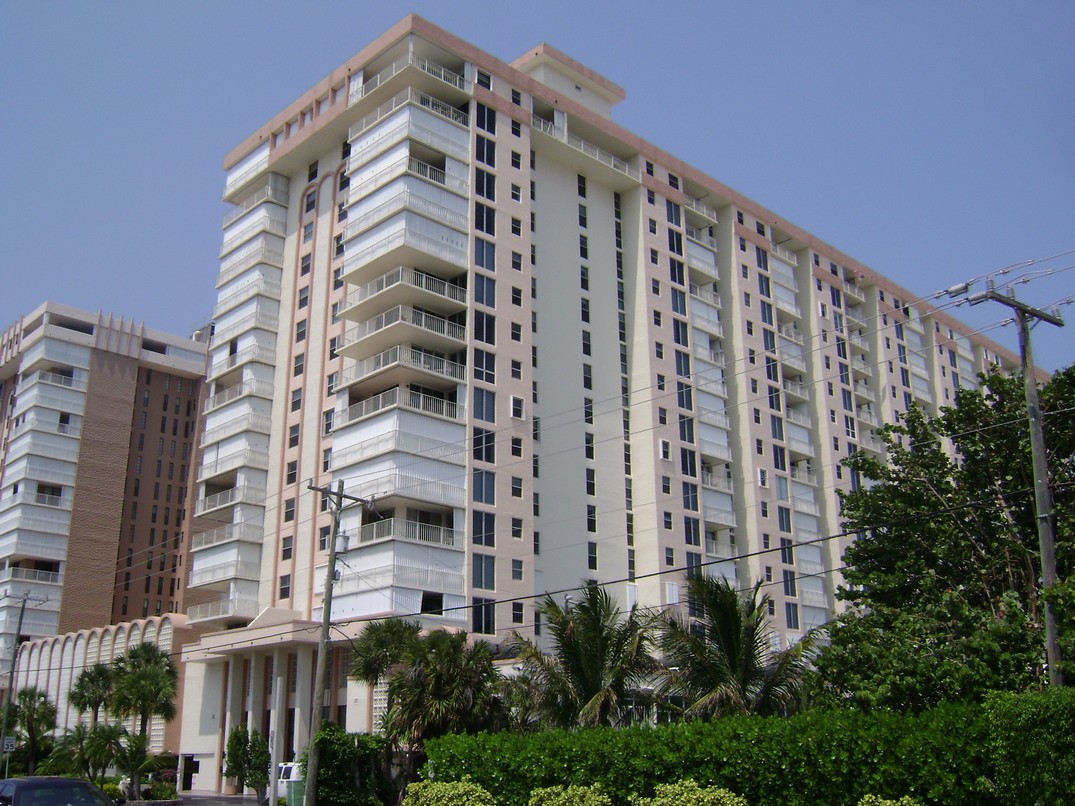
Project: The Aegean Condominium
Located in Pompano Beach Florida, The Aegean Condominium was designed to incorporate a residential concrete tower and three story concrete garage. The structure consist of prestressed, post-tensioned cast-in-place concrete flat plates supported by driven concrete piles. Due to the site's proximity to the ocean, the structure was designed to withstand the affects of coastal conditions.
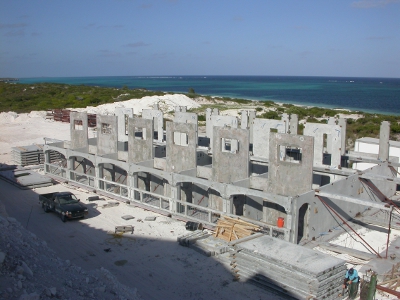
Project: Caicos Beach Club, Turk and Caicos
The Caicos Beach Club consists of 10 buildings, creating a mixed occupancy shopping center complex, with hotels, time shares, and restaurants. The buildings were constructed with pre-cast, pre-stressed concrete floor slabs on load bearing shear walls. The shear walls were designed with footings on rock and designed for 146 mph winds, with a coastal exposure and zone 2 seismic region.
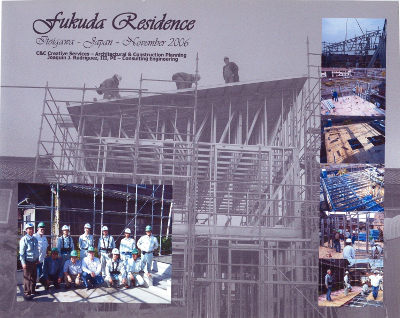
Project: The Fukuda Residence, Stoigawa, Japan
The Fukuda Residence is a 2 story single family home located in Japan. The frame consisted of light gauge steel floor joists on bearing walls with the roof composed of light gauge steel trusses. The residence was designed with plywood floor and roof diaphrams along with plywood shear walls. The structure, located in the inter mountain valley, was designed for 100 mph wind zone, 90 psf snow load, and over a zone 2 seismic region.
Project: The Sheraton Harbor Place, Fort Myer, Fl
The Sheraton Harbor Place Project comprised of a 32 story hotel, multi-level parking garage, recreation dome, and convention center.
Tower: Composed of two way concrete flat plate, with concrete shear walls, on step tapered deep piles.
Garage: cConstructed with prestressed concrete joists on cast-in-place concrete beams and columns on footings over dynamic compaction sandy silt.
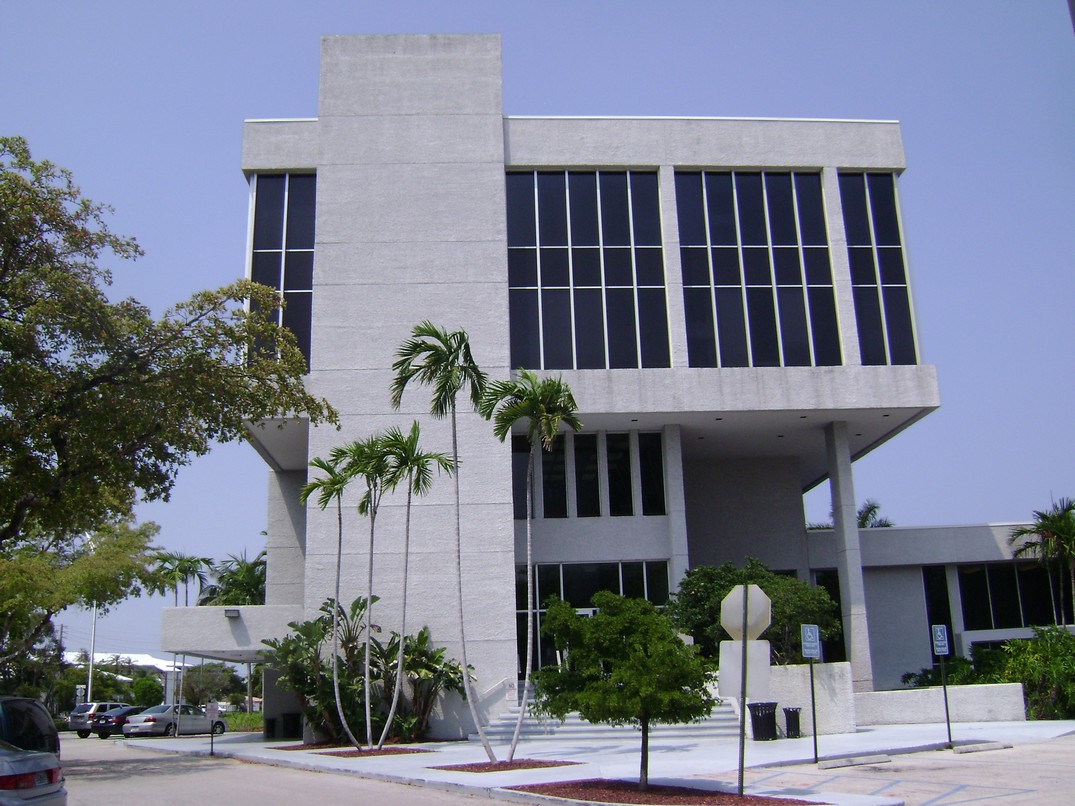
Project: Bank of America in Fort Lauderdale, FL
This six story commercial bank is supported on prestress, concrete Keystone joists on cast-in-place girders with concrete columns on driven concrete piles.



